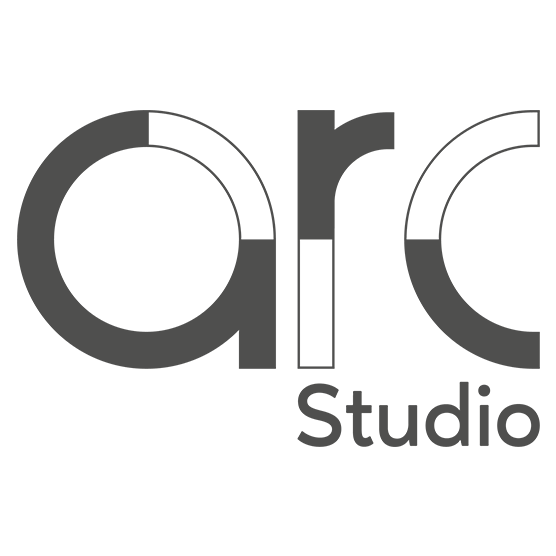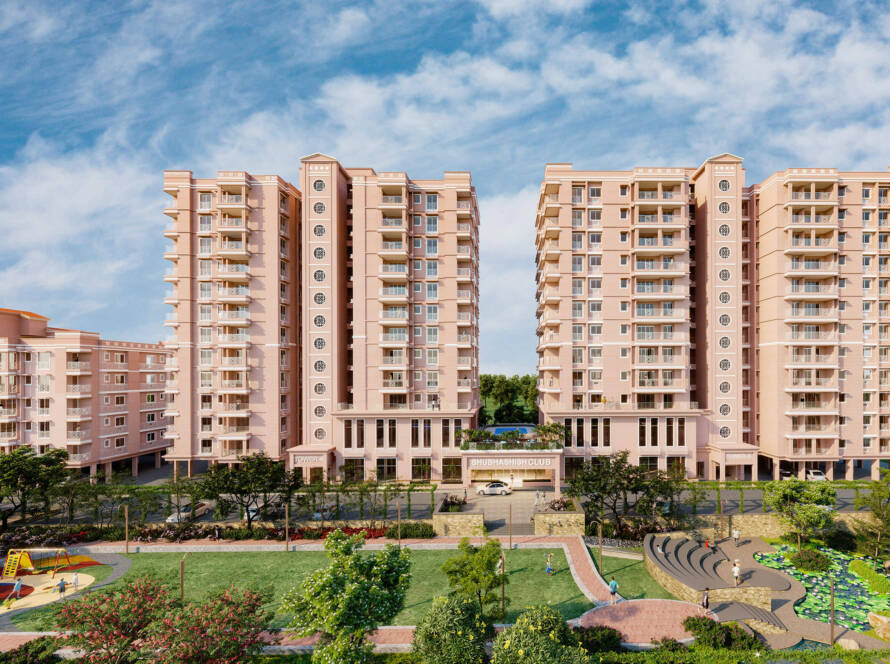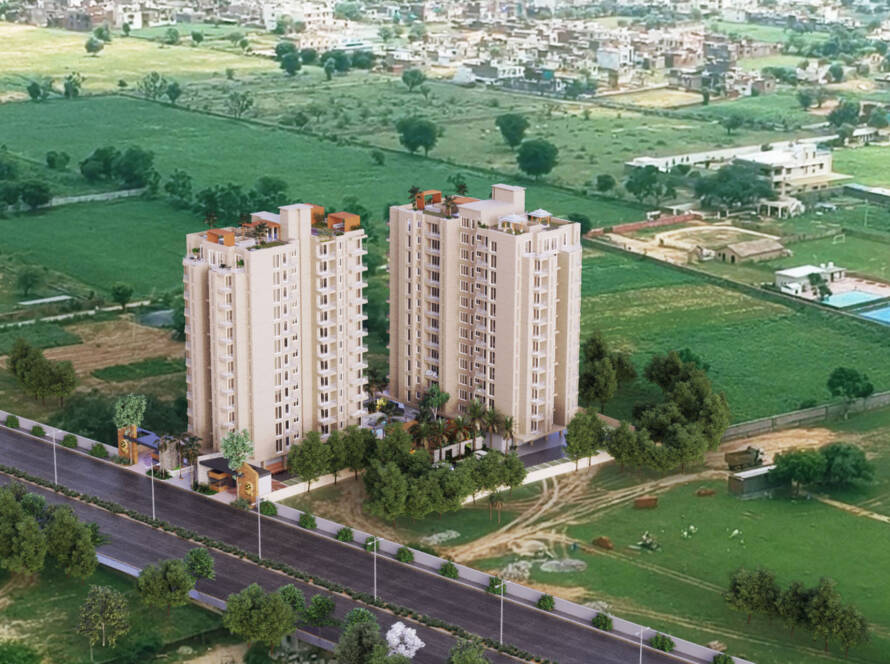3D architectural interior visualization is a powerful tool that allows designers to bring their ideas to life in a realistic and immersive way.
By leveraging the latest technology, designers can create highly detailed and accurate 3D models of interior spaces, giving clients a clear understanding of the final design.
Not only does this help to streamline the design process, but it also allows for greater creativity and flexibility in the early stages of a project.
In this blog, we will explore the benefits of 3D architectural interior visualization, how it can improve the design process, and its future impact on the industry.
The Benefits of 3D Architectural Interior Visualization
3D architectural interior visualization offers numerous benefits for both designers and clients. Here are just a few examples:
- Improved communication: 3D visualization allows designers to clearly communicate their ideas to clients, reducing the risk of misunderstandings and misinterpretations. This can help to avoid costly mistakes and changes during the construction process.
- Enhanced design flexibility: With 3D visualization, designers can easily make changes and adjustments to the design as needed. This allows for a more iterative and collaborative design process, resulting in a final product that more closely aligns with the client’s vision.
- Increased efficiency: By using 3D visualization, designers can avoid the need for physical mock-ups and prototypes, saving time and resources.
- Greater realism: 3D visualization allows clients to experience the design in a highly realistic and immersive way, giving them a much better understanding of the final product.
Overall, 3D architectural interior visualization offers numerous benefits that can greatly improve the design process and result in a higher quality end product.
How 3D Visualization Can Improve Your Interior Design Process
3D visualization can greatly improve the interior design process by providing a more efficient and accurate way to communicate and visualize design concepts.
With 3D visualization, designers can create detailed and realistic models of interior spaces that can be viewed from any angle, giving clients a clear understanding of the final design.
One of the major benefits of 3D visualization is that it allows designers to experiment with different design elements and layouts in a virtual environment before any physical work is done.
This can save time and money by eliminating the need for costly physical mockups and prototypes. It also allows designers to easily make changes and adjustments to the design, ensuring that the final product meets the client’s needs and preferences.
The Role of Technology in 3D Architectural Interior Visualization
Technology plays a crucial role in the field of 3D architectural interior visualization. With the help of advanced software and hardware, designers are able to create highly detailed and accurate 3D models of interior spaces, giving clients a clear understanding of the final design.
One of the key technologies used in 3D architectural interior visualization is computer-aided design (CAD) software.
This software allows designers to create precise 2D and 3D models of architectural plans, elevations, and sections, as well as visualize and analyze the design in a virtual environment.
Another important technology in this field is 3D rendering software, which allows designers to create photorealistic images and animations of the design.
This software can simulate lighting, materials, and other physical properties to create highly realistic visualizations that closely match the final design.
In addition to software, 3D architectural interior visualization also relies on hardware such as computers, graphics cards, and specialized input devices.
These tools allow designers to work with large and complex 3D models, and to interact with the design in real-time.
Overall, technology plays a vital role in 3D architectural interior visualization, enabling designers to bring their ideas to life in a highly realistic and immersive way.
By staying up-to-date on the latest technologies, designers can create stunning visualizations that not only help to streamline the design process, but also allow for greater creativity and flexibility.
Examples of Successful 3D Architectural Interior Visualization
3D architectural interior visualization has been used in a variety of successful projects to help bring designs to life and communicate them effectively to clients.
Here are a few examples of how 3D visualization has been used to great effect:
Retail spaces: 3D visualization can be used to create realistic and immersive renderings of retail spaces, helping store owners to visualize the layout, lighting, and overall aesthetic of their space before it is built. This can save time and money in the long run by allowing for adjustments to be made before construction begins.
Hospitality spaces: Hotels and restaurants can also benefit from 3D visualization when it comes to designing new spaces or renovating existing ones. By creating detailed 3D models, designers can get a better understanding of the flow and functionality of the space, as well as how it will look to guests.
Residential spaces: For homeowners looking to renovate or build a new home, 3D visualization can be a valuable tool in helping them to visualize the final result. By creating 3D models of different layout and design options, homeowners can make informed decisions about their space and ensure that the end result meets their expectations.
Commercial spaces: 3D visualization is also commonly used in the design of commercial spaces, such as office buildings and warehouses. By creating detailed 3D models, designers can better understand the functionality and layout of the space, as well as how it will look once completed.
Overall, 3D architectural interior visualization is a powerful tool that can help designers and clients alike to bring their ideas to life and make informed decisions about their space.
The Future of 3D Architectural Interior Visualization and Its Impact on the Industry
As technology continues to advance, the potential for 3D architectural interior visualization to revolutionize the design industry is only set to grow.
Here are some of the ways that 3D visualization could shape the future of interior design:
- Increased accuracy and realism: With the use of virtual reality (VR) and augmented reality (AR) technology, designers will be able to create even more realistic and immersive 3D models of interior spaces. This will allow clients to fully experience the design as if they were physically inside the space, leading to more informed decision-making and fewer changes during the construction phase.
- Greater collaboration and communication: By using 3D visualization software, designers will be able to work together on projects in real-time, regardless of location. This will facilitate greater collaboration and communication among team members and allow for more efficient project management.
- Enhanced design options: With 3D visualization, designers will have the ability to experiment with a wide range of design options and make changes in real-time. This will allow for a more iterative and flexible design process, resulting in better outcomes for both clients and designers.
- Cost and time savings: By using 3D visualization to streamline the design process, designers will be able to save both time and money. This will not only benefit the design team, but it will also reduce costs for clients and allow for faster project completion times.
Overall, the future of 3D architectural interior visualization looks bright and its impact on the industry is likely to be significant. As technology continues to advance, it is clear that 3D visualization will play a central role in the way that interior spaces are designed and experienced.
Conclusion
In conclusion, 3D architectural interior visualization is a powerful tool for bringing design ideas to life.
It allows designers to create accurate and detailed representations of their ideas, allowing for better communication with clients and a more efficient design process.
With the help of technology, 3D visualization has become increasingly realistic and accessible, making it an essential tool for architects and interior designers.
As the industry continues to evolve, it is likely that 3D visualization will play an even greater role in the design process, helping to bring even more innovative and creative ideas to fruition.
If you are looking a best 3D architectural interior visualization company in India for fulfill your requirement at an affordable with quality and better work you can go with Arc Studio best architectural interior and exterior and other best services provider in India located at Jaipur, Rajasthan for more information please make a call and send message on WhatsApp right now!
Call & WhatsApp:- +91 9799641294 +91 9529185654



