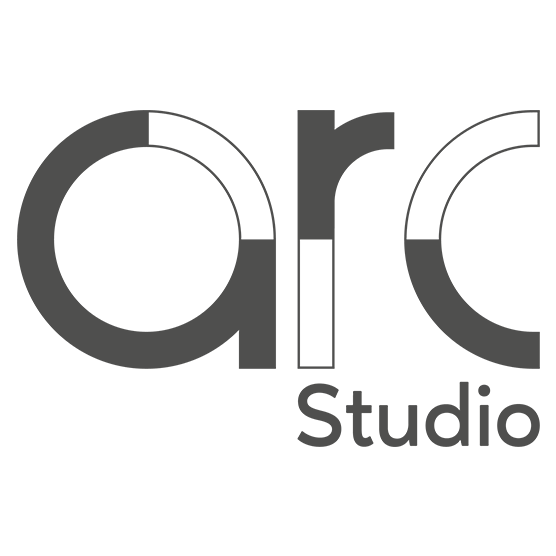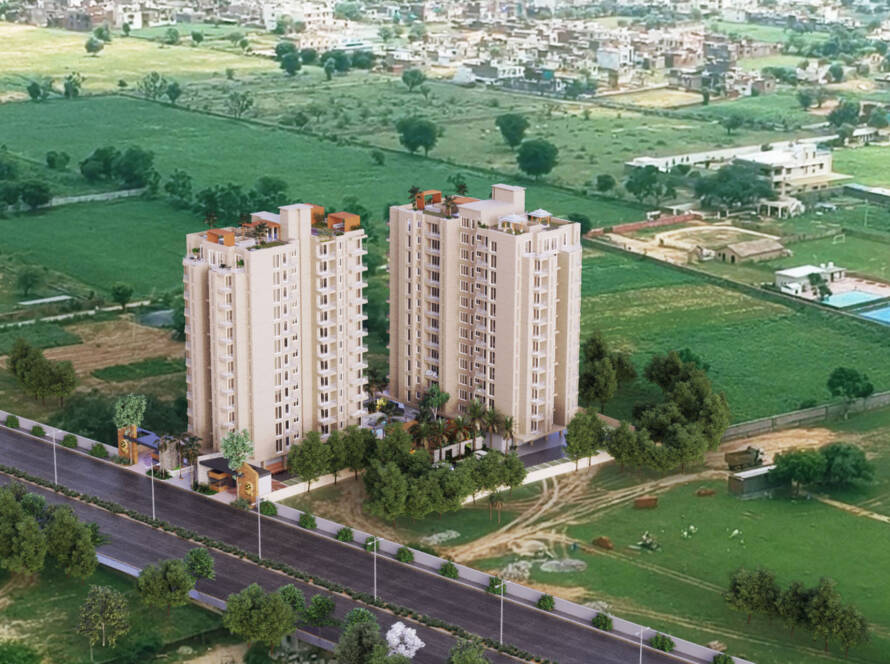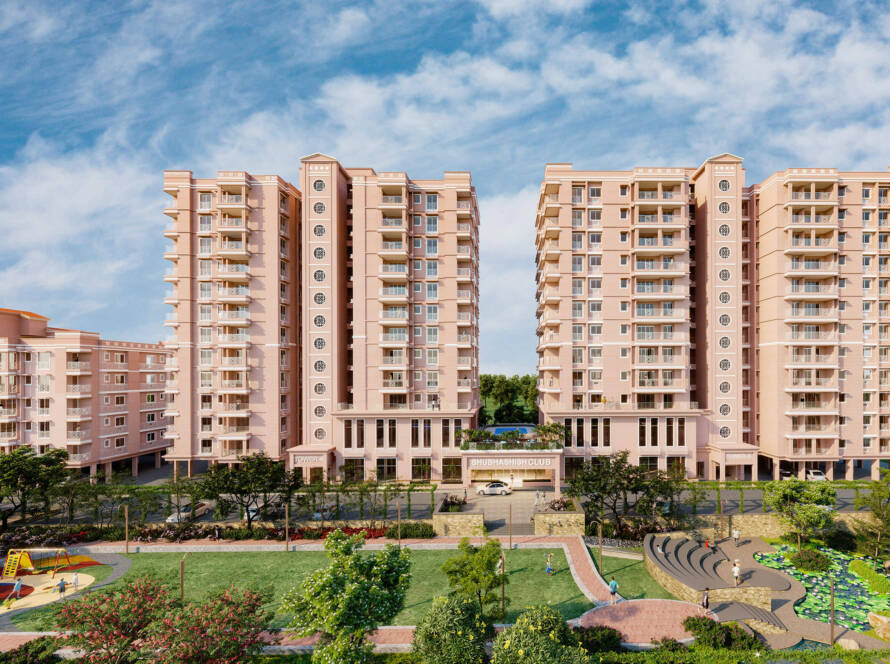Building sightseeing attracts tourists. While the location may be ideal for a restaurant or spa, 3D models have created high-quality buildings. Building a building requires many elements, but avoiding mistakes that can destroy the idea is crucial. However, 21st-century technology makes sophisticated design stress-free. New 3D architectural visualization creates seamless architectural design and makes building planning fun. It also makes it easy for non-builders to understand their building’s outcome.
We will focus on what are the benefits of exterior 3D rendering for architects and entrepreneurs, particularly in reviewing their work.
3D Exterior Rendering Concept

outside rendering creates photorealistic and stunning 3D images of a building’s exterior, from individual homes to hotel resorts, businesses, and downtown settings. This is the core of architectural visualization.
Maybe 3D external design is the best technique to predict an architectural object’s future appearance. Drawings and depictions don’t give customers enough information to know what they’re buying. Effective exterior renderings solve this problem and simplify construction.
Exterior visualizations help architects prevent design mistakes and client miscommunication. From all angles, the building structure is visible. We may carefully inspect and analyze every exterior part. It makes it easy to spot mistakes and make task changes during building development.
The role of 3D exterior rendering in building design and construction
Building an architectural thing takes time and effort. Start with 3D visualization, then create 3D building models, blueprints, drawings, plans, sketches, or photos. It saves the architectural design until project completion. Architects benefit since it makes building structure control and adjustments easier.
3D digital models store architectural information, including materials, plans, wiring, and more. Builders, managers, architects, and other key players can also attend. Building workers can use 3D models instead of paper designs. 3D makes the procedure stress-free.
Read More details: The Role of 3D Rendering for Real Estate Marketing
For what purposes is 3D exterior visualization important?
Architects, marketing firms, real estate developers, and marketing agencies employ external visualization to market and sell their projects before they are finished. For anyone building a house or complex, 3D exterior rendering is more important. Is it? Let’s see!
Architects
Using 3D renderings, architects can change designs throughout construction. 3D adds movement and dimension, allowing clients to see their possible building from above or below. Technology has advanced so far that clients can understand the architect’s plan before construction.
Real Estate Agents
Advertising has relied on 3D rendering. It helps real estate marketers convince potential buyers of their buildings. Real estate has created detailed photographs for presentation using 3D exterior rendering, highlighting important components and making designs appealing to clients.
Organizations
More renowned construction and building companies employ 3D rendering for presentations. Photorealistic graphics are compelling and appealing. This is the best strategy to attract investment. They can view their project visuals in 3D without any question.
Builders
Builders study layout and design before starting work. These architects keep all necessary architectural references during building. Additionally, 3D architectural models are accessible on multiple devices. They may be enlarged and rotated without becoming lost in other documents.
Big Companies
In cases of whole relocations or explanations, 3D outside visualization is vital for companies. It conveys and anticipates everything needed to develop a custom office building and stand out from the competition.
Homeowners
Homeowners who seek their dream home employ 3D exterior renderings. With photorealistic photos, homeowners may see their building design in 3D. Because every practical part of a building is considered, it has several benefits. It lets them abandon or amend the construction plan before it starts.
Citizens
Thanks to photorealism, potential city dwellers and citizens can see their future shopping centers in 3D. It shows them the construction and how to swiftly adjust to it when it’s finished.
Benefits of Exterior 3D Rendering for Architects
3D architectural rendering has grown in popularity as designers and real estate agents seek more transparent, colorful, and precise representations of architectural concepts. 3D house rendering uses digital techniques to turn architectural concepts into three-dimensional models, giving a property a lifelike appearance before construction. As we learn more about this technical marvel, its contributions to modern architecture and real estate are crucial.
1. Enhanced Vision
Architecture combines art and science. Architects create beautiful, useful designs. Though useful, two-dimensional blueprints typically fail to portray these designs’ depth, texture, and spatial linkages. Introducing 3D house rendering. This technology gives architects a new perspective on their projects.
Imagine seeing a house as a paper drawing and a virtual creation with shadows, textures, and realism. 3D rendering lets one see these architectural concepts and take virtual ‘walks’ inside. Walls have dimension, gardens bloom, and interiors dance with light and space on a digital platform.
This tool revolutionizes architecture. By experimenting with diverse aspects without physical models, users may quickly iterate and visualize multiple designs. They may inspect their designs from all sides to ensure every corner and niche is perfect.
Clients may now picture their dream homes without much creativity. Disparities between designer and client vision are prevalent in architect-client relationships. While detailed, 2D plans require viewer visualization. Untrained architectural readers may find this intimidating. This gap is filled with the 3D model. When clients view a realistic rendering of their future home or property, they understand, make decisions, and give better feedback.
Moreover, this visualization goes beyond aesthetics. It defines room sizes, spatial configurations, and house element harmony. This clarity is crucial for someone spending time, emotions, and money in a home.
2. Enhanced design accuracy
Any architectural project requires precision. In addition to being beautiful, a structure must be tall, practical, and safe. Precision is a major feature of 3D house rendering for design. By switching from 2D sketches to 3D models, architects may better understand their design’s spatial relationships, proportions, and flow.
With a 3D model, flaws and inconsistencies are much easier to spot. A wall may be blocking an open area, or sunlight at a certain moment may produce an undesirable shadow over an essential living space. These minor things can cause costly and time-consuming building repairs if they are missed. A rendered model helps architects discover these issues early on and adjust the design, making construction easier.
This accuracy has huge financial repercussions. Post-construction design revisions interrupt the timeline and increase costs. Labor, resources, and interrupted construction deadlines owing to design revisions can be costly. 3D rendering avoids these issues, saving time and money.
3. Options for customization
Every family has a different ideal home. Some dream of a peaceful, minimalist home, while others see a colorful, textured one. Traditional, these ambitions have taken a long time and required concessions to realize. However, 3D house rendering is changing this narrative by providing endless flexibility with amazing ease.
3D rendering software allows design element modifications with a few clicks. Want to see the living room with wood instead of tiles? Or are you debating between a pastel or bright bedroom wall color? Traditional methods required a design redesign or a brilliant imagination for each modification. These modifications can be seen very instantly in 3D rendering.
This adaptability goes beyond colors. Structures, furniture, finishes, and landscaping can be simply modified. This allows architects and designers to offer various design alternatives without much rework. Customers can try out numerous themes, palettes, and layouts until they discover one that suits them.
This transformational method avoids the physical constraints and expenditures of many mockups or sample rooms. Virtual 3D rendering makes customisation easy and affordable.
Architects and clients are empowered by 3D house rendering technology. It encourages precision and inventiveness, making the building a dream come true. As design and technology merge, 3D rendering opens up unlimited possibilities.
4. Effective marketing and presentation
In a world of digital media and visual storytelling, product and service presentation can greatly impact success. Particularly in real estate and architecture, a house or design must immediately attract a viewer. Marketing and presentation are transformed by 3D house renderings.
Architects and designers’ portfolios showcase their skill, creativity, and vision. Design experts can fully present their portfolios with 3D renderings. With dimension, light and shadow, and exquisite details, potential clients may experience a project rather than just see it. This expanded display enhances the portfolio and distinguishes the professional in a competitive market.
For realtors and developers, 3D rendering can boost sales. Imagine a homebuyer viewing a building under construction. Traditional plans and 2D layouts frequently leave much to the imagination. However, a 3D-rendered model shows the buyer the final product. They can see how the living room gets early sun, the backyard at sunset, and how to decorate. This realistic depiction can make potential customers feel connected, making their decision easier. They can envision a house as a future home via 3D rendering.
5. Cost-effectiveness
The aesthetic and experience benefits of 3D house rendering are obvious, but its cost savings potential is less obvious. 3D rendering may seem like an extra expense, but it’s actually rather affordable.
Mockups or sample rooms were needed for major design changes in the past. They needed resources, labor, and time. Even modest changes might be costly. Many physical iterations are removed with 3D rendering. For endless revisions without material expenditures, digital adjustments can be made, big or small.
The visual clarity of 3D rendering can also simplify decision-making. When clients, investors, and regulators have a clear visual picture, approval back-and-forth is reduced. Everyone is literally in sync. This can speed up project completion, saving money.
Preemptively discovering design defects or inconsistencies reduces costly building rectifications. This proactive strategy streamlines construction and reduces costs.
6. Easy VR/AR integration
Outstanding external architecture of a modern contemporary house rendered in 3D at nightfall Architectural 3D rendering is excellent using RealSpace 3D.
VR and AR are leading the way in defining the future of many industries, including real estate and architecture. Given its digital nature, 3D house rendering seamlessly integrates with these innovations, creating more immersive and engaging experiences.
Imagine as a client ‘walking’ through your future house in VR, experiencing every nook and corner. VR, with 3D rendering, provides this immersion. It makes design presentations more immersive, letting clients and stakeholders feel at home. They can gauge scale, mood, lighting, and possible furnishings, making design evaluations and decisions easier.
AR overlays the digital model on reality for a blend of reality and digital precision. This is especially useful for renovations and extensions, when clients may see how the new design fits into the old framework.
Interactive walkthroughs using 3D rendering, VR, and AR empower and impress clients. They may give immediate feedback, request modifications, and make judgments, streamlining the design and approval process.
7. Environmental advantages
In a time when sustainability is a requirement, every industry is seeking ways to reduce its environmental impact. Architecture and construction are notorious for material waste. 3D house rendering becomes an unusual but powerful sustainability ally.
Primary 3D rendering’s digital nature lowers the requirement for physical models. Traditional architecture required several models, which used materials and caused waste. All 3D model iterations are digital, saving material use and waste.
Beyond modeling, 3D representations are crucial during construction. These models can detect design flaws and errors early due to their precision and clarity. Addressing these concerns before construction reduces construction changes and waste.
3D rendering can also support green design. Using precise models, architects can analyze a design’s energy efficiency, natural light interaction, and HVAC system efficiency. This lets designers create beautiful, eco-friendly designs.
3D renderings and VR/AR can also minimize trip emissions by enabling digital presentations and meetings. Design approval by clients and stakeholders from home makes the process efficient and eco-friendly.
8. Enhancing stakeholder communication
Any architectural or construction project requires smooth stakeholder communication. The complexity of large projects requires architects, designers, contractors, and clients to have a clear vision and understanding. Stakeholder communication is considerably improved by 3D house rendering.
Design presentations and discussions traditionally relied on 2D blueprints, sketches, and vocal explanations. These were generally open to interpretation, so stakeholders had diverse views. A contractor may see a design aspect differently than a client, or a designer may not like an architect’s spatial layout. Such differences can cause costly and time-consuming execution misalignments.
Presenting 3D rendering. Transforming abstract concepts and 2D sketches into lifelike representations improves communication. Every stakeholder can see the design in three dimensions, comprehending space linkages, material placements, and design details like never before. This visual homogeneity guarantees that the architect and customer are on the same page, preventing misunderstandings.
Additionally, 3D renderings provide more helpful criticism. A clear graphic helps clients express their preferences or worries. Contractors can identify building issues, and designers can make improvements using a common visual framework.
9. Accelerates approvals
Every architect and real estate practitioner knows permissions are crucial and often difficult. Whether a client approves a design or regulatory authorities do, the approval procedure can be lengthy with meetings, modifications, and delays.
This domain benefits from 3D house rendering, which speeds up approval. A 3D representation gives clients or regulators immediate and complete knowledge of the project. In contrast to 2D designs, 3D representations are lifelike and leave minimal room for interpretation.
This helps clients approve or provide accurate feedback for changes by visualizing the finished product. Understanding a space from flat drawings is different from’seeing’ it in three dimensions. Clear communication reduces client approval back-and-forth.
However, regulatory bodies gain from 3D renderings’ precision and detail. Building codes, environmental standards, and other restrictions can be assessed more efficiently. A clear layout reduces the need for extensive evaluations or clarifications.
Adding 3D rendering to other digital technologies speeds up the process. Virtual meetings where stakeholders can view and discuss the 3D model in real time can decrease the need for actual meetings and speed up decision-making.
10. Advantages in competition
A market full of professionals competing for attention requires distinction. The real estate and architectural industries are used to rivalries. Standing out in this saturated market can be difficult for architects, designers, and real estate salespeople. Another benefit of 3D house rendering is its competitive edge.
The change from 2D drawings to elaborate 3D renderings shows a dedication to modernity, innovation, and client-centricity. Professionals who use 3D renderings to promote their designs or properties show clients their forward-thinking approach and commitment to visual excellence.
Homeowners, investors, and developers are becoming more picky. Exposure to global patterns and technologies has boosted their expectations. Lifelike, immersive 3D renderings meet and surpass these expectations. Professionals using this technology are more remembered and enticing.
In a competitive situation where two professionals provide identical ideas or properties, the one using 3D rendering will win. It shows the quality of work and the commitment to using the greatest means to communicate a vision.
To Sum up,
Architectural design and real estate marketing are changing, and 3D house rendering is at the center. After reviewing the many benefits, from improved visualization and stakeholder communication to environmental concerns and competitive advantages, this technology’s importance becomes clear.
3D rendering is a technological marvel with real-world benefits. It connects abstract ideas to concrete reality, streamlines procedures, improves communication, and promotes sustainable design and construction. This technology combines beauty and practicality, helping professionals stay current and shape the future.
The timing is right to try 3D house rendering. Whether you’re a professional trying to improve your presentations or a client looking to better understand your dream home or investment, 3D rendering services or software may help make architecture and real estate more vibrant, efficient, and sustainable.
Our valued readers, please share your 3D house rendering thoughts and experiences. Let’s keep talking about innovation, better design, and the real estate future.



