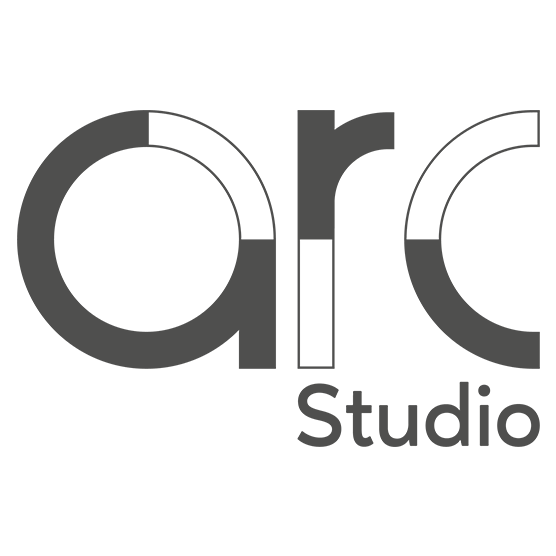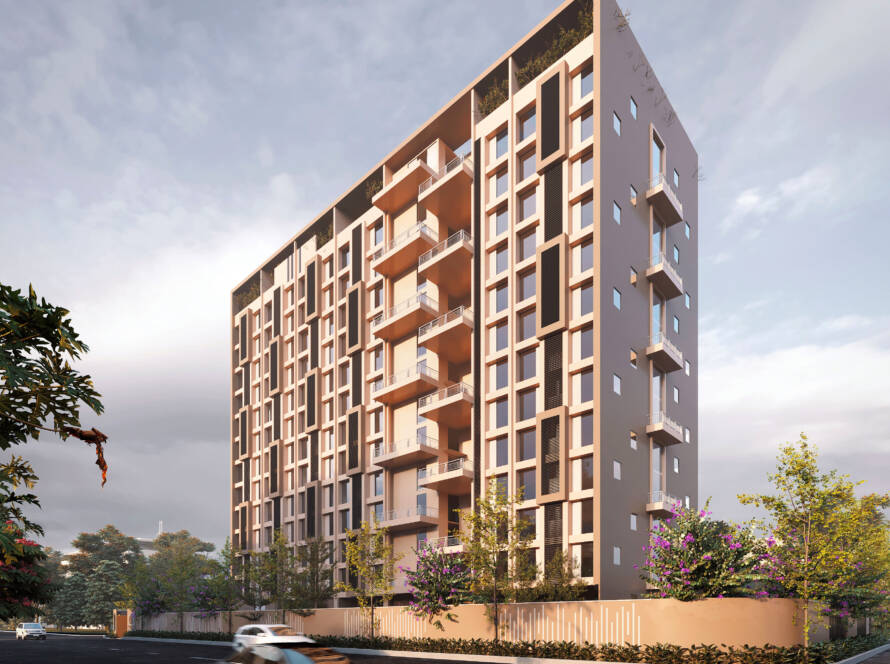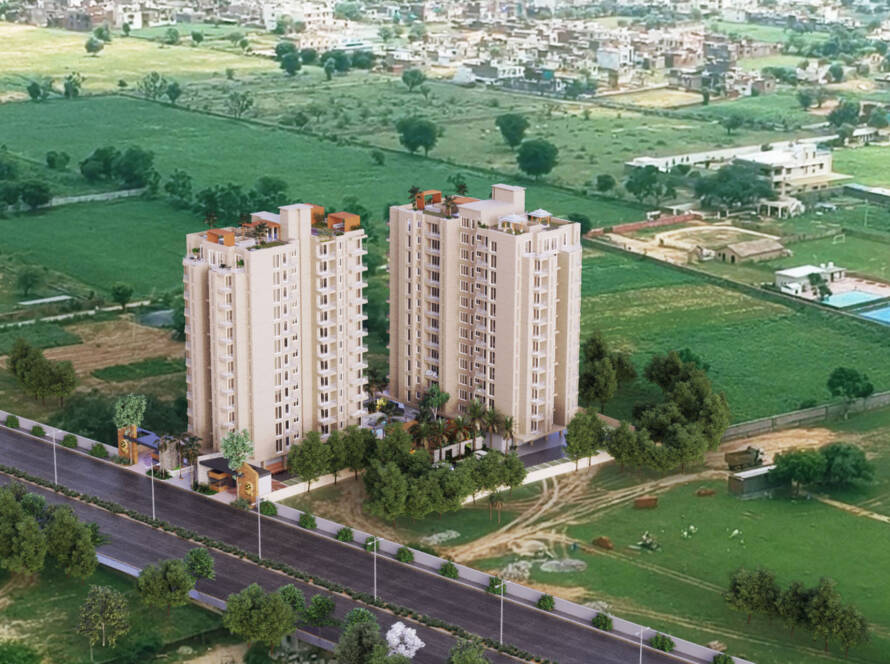3D architectural visualization services in Jaipur are becoming increasingly popular among architects, builders, and real estate developers.
These services allow clients to visualize their projects in a highly detailed and realistic manner, which can help them to make better-informed decisions about the design and construction of their buildings.
The use of 3D visualization technology allows architects and builders to create detailed, accurate models of their projects, which can be viewed from any angle and in any lighting condition.
This enables clients to see how their buildings will look in real-life conditions, which can help them to identify any potential issues or areas for improvement.
Whether you are an architect, builder, or real estate developer, 3D architectural visualization services in Jaipur can help you to create accurate and detailed models of your projects, and can help you to make better-informed decisions about the design and construction of your buildings.
How 3D Visualization can Enhance the Design Process

3D visualization is a powerful tool that can significantly enhance the design process for architects, engineers, and other professionals.
It allows designers to visualize their projects in a realistic and interactive way, making it easier to identify potential problems and make necessary changes before construction begins.
One of the key benefits of 3D visualization is that it allows designers to see their projects in a more realistic and immersive way.
This can help them to identify potential issues, such as structural or aesthetic problems, that may not be immediately apparent from 2D drawings or blueprints.
For example, designers can use 3D visualization to test different lighting scenarios or to see how their design will look from different angles.
Another benefit of 3D visualization is that it can help to reduce the cost and time associated with the design process.
By identifying potential problems early on, designers can make changes to their designs before construction begins, which can save time and money in the long run.
Additionally, 3D visualization can also be used to create virtual walkthroughs of the finished project, which can be used to help secure funding or to showcase the project to potential clients.
Call & WhatsApp For More: +91 9799641294, +91 9529185654
Benefits of Hiring a Professional 3D Visualization Service

3D visualization is a powerful tool for architects, builders, and real estate developers to showcase their projects in a realistic and engaging way.
A professional 3D visualization service can help bring your projects to life and increase your chances of success.
High-Quality Visuals: A professional 3D visualization service will use the latest software and techniques to create high-quality and realistic visuals of your project. This can include 3D models, animations, and interactive walkthroughs. These visuals will be accurate and detailed, giving potential clients and investors a clear idea of what the finished project will look like.
Increased Sales and Investment: High-quality visuals can be used to showcase your project to potential clients and investors. This can increase your chances of securing sales and investment, as people will be able to see the potential of your project in a way that traditional blueprints and drawings cannot.
Improved Communication: A professional 3D visualization service can help you communicate your project to stakeholders more effectively. By using 3D models, animations, and interactive walkthroughs, you can demonstrate how different design choices will affect the finished project. This can help you identify any issues early on, which can save time and money in the long run.
Cost Savings: Hiring a professional 3D visualization service can actually save you money in the long run. By identifying issues early on, you can avoid costly mistakes and delays. Additionally, high-quality visuals can be used to secure sales and investment, which can reduce the need for costly marketing campaigns.
Marketing Advantage: High-quality 3D visuals can be used to market your project to potential clients, investors, and the general public. By showcasing your project in a realistic and engaging way, you can create a buzz around your project and generate interest.
Call & WhatsApp For More: +91 9799641294, +91 9529185654
Different Types of 3D Visualization Services Available in Jaipur
There are many different types of 3D visualization services available in Jaipur, each with its own unique set of features and capabilities. Some of the most popular types of 3D visualization services include:
- 3D Architectural Visualization: This type of service is used to create detailed 3D models of buildings and other structures. These models can be used for a variety of purposes, including architectural design and planning, construction, and marketing.
- 3D Product Visualization: This type of service is used to create detailed 3D models of products and other objects. These models can be used for a variety of purposes, including product design and development, marketing, and advertising.
- 3D Animation and Virtual Reality: This type of service is used to create animated videos and virtual reality experiences. These can be used for a variety of purposes, including training, marketing, and advertising.
- 3D Printing: This type of service is used to create physical 3D models of objects. These models can be used for a variety of purposes, including product design and development, prototyping, and marketing.
- 3D CAD Design: This type of service is used to create detailed 3D models of objects using computer-aided design (CAD) software. These models can be used for a variety of purposes, including product design and development, prototyping, and marketing.
Call & WhatsApp For More: +91 9799641294, +91 9529185654
Role of 3D Visualization in the Construction Industry
The role of 3D visualization in the construction industry is multifaceted and can be divided into three main categories: design, planning, and communication.
Design: 3D visualization allows architects and engineers to design buildings and structures with greater precision and accuracy. It enables them to create detailed and realistic models of the building, which can be used to visualize the final outcome of the project.
This helps them identify and resolve potential design issues, improve the overall aesthetics of the building, and ensure compliance with building codes and regulations.
Planning: 3D visualization plays a crucial role in the planning and construction of a project. It allows builders to visualize the construction process and identify potential challenges and issues.
This helps them develop detailed construction plans, which can be used to improve the efficiency and accuracy of the construction process. Additionally, 3D visualization can also be used to create virtual walkthroughs of the building, which can be used to showcase the project to potential investors and clients.
Communication: 3D visualization also plays a key role in communication and collaboration between different stakeholders involved in a construction project.
It allows architects, engineers, and builders to share detailed and accurate models of the building with other stakeholders, such as clients and investors. This helps them communicate their ideas and vision for the project, and ensures that everyone is on the same page.
Call & WhatsApp For More: +91 9799641294, +91 9529185654
Realistic 3D Renderings for Enhanced Project Presentations
3D renderings are created using specialized software that allows for the creation of detailed, photo-realistic images.
These images can be used to show the design and layout of a project, as well as the materials and finishes that will be used.
They can also be used to show how the project will look in different lighting conditions and at different times of day.
One of the main benefits of using realistic 3D renderings for project presentations is that they allow clients and investors to envision the finished project more clearly.
This can be especially helpful for large-scale projects, such as buildings or infrastructure, where it can be difficult to fully grasp the scale and design without visual aids.
In addition to providing a detailed representation of the finished project, 3D renderings can also be used to show potential changes or modifications to the design.
This allows clients and investors to see the potential impact of these changes and make more informed decisions.
Call & WhatsApp For More: +91 9799641294, +91 9529185654



