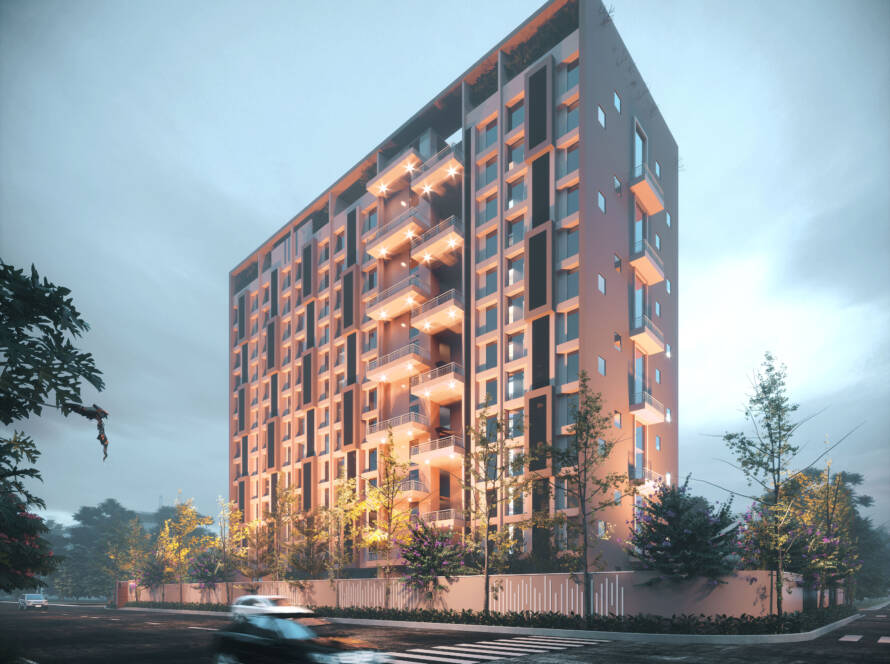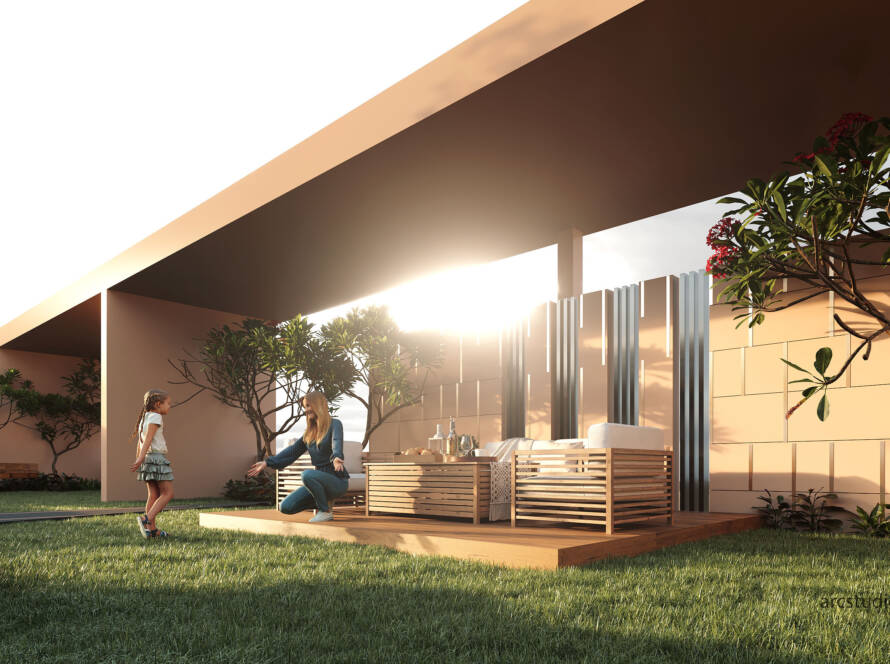With the introduction of 3D rendering, a new age of invention, accuracy, and unmatched visual storytelling has begun in the dynamic field of architecture. Powerful rendering tools have liberated architects from the limitations of traditional blueprints, allowing them to bring their concepts to life. This blog explores eight interesting case studies that demonstrate how 3D rendering enhances architectural projects and how it is now an essential tool for making visions a reality.
Case Study: London’s The Shard
Architects were challenged by the need to combine innovation with aesthetic appeal in the design of the Shard, a famous landmark on London’s skyline. It was critical to show the public and stakeholders the impressive size and practicality of this building.
An Approach to 3D Rendering: The architectural team, headed by Renzo Piano, created photorealistic renderings of The Shard using state-of-the-art 3D rendering software. Not only did these renderings highlight the outside grandeur, but they also explored the inner interiors in great depth. A key component in obtaining permissions and establishing trust among investors was the virtual exploration provided by the graphics.
Impact: In order to get approvals and funding, the 3D models were crucial. These renderings were more than simply an aid to visualization; they were an effective promotional tool that helped bring The Shard to fruition and cement its place in history as an iconic building around the world.
Case Study: New York’s One World Trade Center
A fine balancing act between memorial areas, practicality, and architectural innovation was necessary for the 9/11 restoration of the World Trade Center site. It was crucial to communicate effectively with a wide range of stakeholders.
An Approach to 3D Rendering: The use of 3D rendering allowed the architects to produce comprehensive site plans that highlighted the integration of memorial areas, transportation hubs, and the world-famous One World Trade Center tower. Not only did these representations demonstrate the design’s durability, but they also effectively communicated the design’s safety features and architectural importance.
Impact: Acquiring approvals, finance, and public backing were greatly aided by detailed 3D representations. In order to boost trust in the project, they provided stakeholders with a virtual tour of the facility. In addition to helping with practical communication, the renderings had a big impact on the symbolic and emotional parts of rebuilding.
Case Study: The Bird’s Nest, Beijing National Stadium, China
One of the most prominent locations for the 2008 Summer Olympics was the Beijing National Stadium, sometimes called the Bird’s Nest. Clear and concise communication with the customer and an international audience was necessary due to the project’s complicated steel construction and elaborate design.
An Approach to 3D Rendering: The Bird’s Nest was brought to life through the use of photorealistic 3D models, which highlighted the way light and shadow played off of its distinctive steel structure. By visualizing the architectural innovation and the stadium’s significance, these renderings were created.
Impact: The client and government officials both gave their stamp of approval after seeing the 3D drawings. Even outside of official channels, these renderings were crucial in disseminating the stadium’s blueprints to a worldwide audience, which helped cement the venue’s status as an architectural wonder during the Olympics.
Case Study: Pennsylvania’s Fallingwater House
Frank Lloyd Wright’s Fallingwater is an organic architectural marvel. Getting a good shot of the house in its natural setting proved difficult.
An Approach to 3D Rendering: 3D rendering was crucial in restoring and visualizing Fallingwater since it captured Wright’s vision for the house. To further bring the house to life in the virtual realm, the renderings included not only the architectural elements but also the simulation of the cantilevered structure’s interaction with sunshine and shadow.
Impact: Students and architecture enthusiasts were able to explore the historic house in unprecedented depth thanks to the detailed 3D renderings of Fallingwater, which were useful educational aids and assisted with the restoration work. As a demonstration of the efficacy of 3D rendering in promoting and protecting architectural history, the visualizations highlighted the inherent harmony between man-made structures and their natural surroundings.
Case Study: The Burj Khalifa in Dubai
The Burj Khalifa, standing at an unprecedented height, was the result of painstaking preparation and design.
An Approach to 3D Rendering: The complex design of the Burj Khalifa was conceptualized and planned in large part by means of 3D rendering. In addition to showing the outside shape, the renderings revealed the interior layout, which helped the architects make the most efficient use of the available space.
Impact: During the design phase, 3D visualization helped in making precise decisions, which in turn led to better use of space and resources. Furthermore, these meticulous depictions got ingrained in the legendary storyline surrounding the Burj Khalifa, which aided in its worldwide fame.
Case Study: Bilbao’s Guggenheim Museum
The Guggenheim Museum in Bilbao, designed by Frank Gehry, pushed the envelope of conventional museum design. An important part of the endeavor was making Gehry’s dynamic and flowing design come across.
An Approach to 3D Rendering: The Guggenheim Museum’s organic shape was beautifully captured by 3D rendering technology. Visualizations were more effective than conventional drawings in highlighting the building’s unusual angles, curves, and material interactions.
Impact: In addition to helping get clearances and financing, Gehry’s 3D representations were crucial in getting his ideas out to the public. Stakeholders were able to understand the monumental effect the museum would have on the city’s built environment because to the interactive and convincing visualizations.
Case Study: Abu Dhabi’s Louvre Museum
As a cultural landmark in the Middle East, the Louvre Abu Dhabi sought to achieve just that. The task at hand was to harmoniously combine contemporary architectural elements with traditional Islamic architecture in order to fulfill the museum’s ambitions to be a global leader.
An Approach to 3D Rendering: Using 3D rendering, the architects of the Louvre Abu Dhabi were able to bring together classical and contemporary elements in their design. The simulations brought to life the modern features of the museum while simultaneously showcasing the historic Islamic architectural influences on the dome.
Impact: The 3D renderings were crucial in integrating several design aspects into a cohesive whole. The drawings helped bring the Louvre Abu Dhabi’s vision of combining modern and traditional styles to life, making it a true cultural icon.
Case Study: Cupertino’s Apple Park
The goal of Apple Park, the corporate headquarters of Apple Inc., was to create a tangible embodiment of the design philosophy of the firm. Making a campus that encourages creativity and teamwork was the real task.
An Approach to 3D Rendering: Apple Park’s design and planning relied heavily on 3D rendering technology. Detailed in the designs were the circular main building, verdant landscaping, and state-of-the-art architectural integration.
Impact: The precise 3D models of Apple Park were a visual representation of Apple’s dedication to superior design and helped with the campus’s efficient planning. These images further solidified Apple’s reputation by showcasing the 3D rendering company‘s commitment to fusing architecture with technology.
An Exploration of Architectural Alchemy
The combination of these case studies reveals the magic that happens when architects use 3D rendering in their design processes. There are a number of critical aspects that define the transition from idea to reality:
Accurate Visualization: With the use of 3D rendering, architects can provide stakeholders and the general public with a more immersive experience than is possible with conventional 2D plans. With these realistic and precise representations, we can see the whole project, which helps to put our fears to rest and boosts our confidence.
Comprehensive Investigation of Design: 3D rendering allows for a comprehensive examination of architectural plans, going beyond simple exterior renderings. Stakeholders can understand the full scope of a project’s idea by bringing interior rooms, lighting situations, and fine details to life. When making decisions, this level of investigation is priceless.
Clear and Effective Expression: The intricate field of architecture requires clear and concise communication. Architects may reach more people with their ideas when they use 3D renderings because they eliminate the need to use technical language. Obtaining necessary approvals, financing, and public support all hinge on this.
Promoting and Involving the Public: Visually appealing 3D representations aren’t limited to the architecture world. Architects can use these images to advertise their work in a more engaging way. The public’s imagination was captivated by representations of iconic skyscrapers like The Shard and the Bird’s Nest.
Taking Precautions: 3D renderings let stakeholders see possible problems and hazards with a project before construction starts by providing a virtual tour. By proactively addressing potential risks, the project management process is improved, and time and resources are saved.
What lies ahead: It is essential to focus on the future while we commemorate the revolutionary influence of 3D rendering on architecture projects during the last decade. There will be even more innovation and the incorporation of state-of-the-art technology in the future landscape:
The use of AR and VR: Virtual reality and augmented reality are becoming more integrated into the development of 3D rendering. To further improve the decision-making process, architects can now provide immersive experiences that allow clients and stakeholders to virtually walk around places before construction begins.
Live Visualization: More and more, the ability to render in real-time is being sought after. Stakeholders are able to participate actively and creatively since architects can make last-minute changes during meetings or presentations.
Sustainable & Eco-Friendly Rendering: The incorporation of environmental considerations into future 3D rendering technology is anticipated, given the increasing focus on sustainability. A more sustainable method of building will be encouraged, as architects can now model and see how their plans affect the environment.
Final Verdict: How 3D Rendering Enhances Architectural Projects
3D rendering has changed the game in the architectural industry, revolutionizing the process from ideation to communication and implementation of projects. 3D rendering has many uses and can have a revolutionary effect on architectural projects, as seen in the eight case studies reviewed in this article.
Architects have grown to rely on 3D rendering to help them overcome difficult architectural issues and convey their ideas more clearly. This technique has been instrumental in the creation of many famous buildings, from the Shard to the Louvre in Abu Dhabi. The boundaries between fantasy and reality in architecture are already beginning to blur, and the future looks bright with even more inventive uses of 3D rendering made possible by ever-improving technology.
As we honor these remarkable structures, it becomes clear that 3D rendering is more than simply a tool; it is a driver of innovation that is opening up new possibilities in design.



