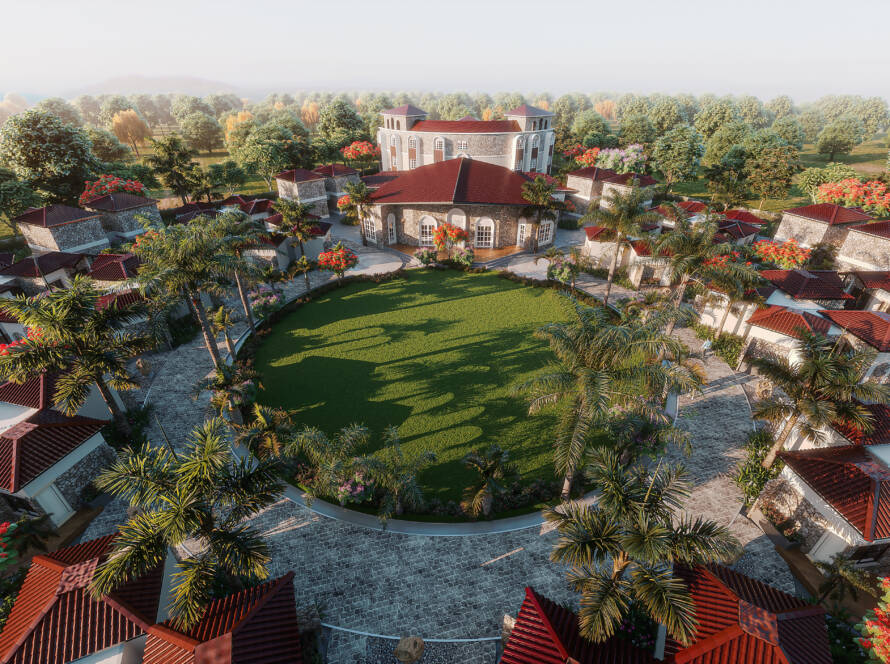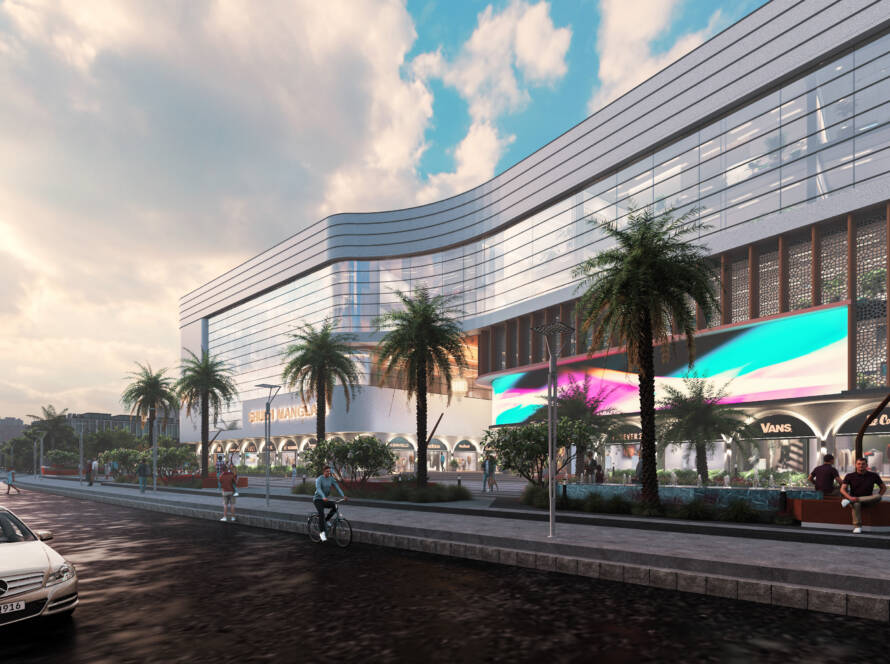Are you curious about power of 3D rendering in architectural visualization and how it could bring to life your artistic vision? We hope you enjoy browsing through our 3D rendering blog! Arc Studio is delighted to share their expertise and explain the numerous advantages of this modern technology. To guarantee your success, we cover every facet of the company and offer professional advice and direction.
Communicating ideas clearly is of the utmost importance in the vigorous world of design and architecture. For years, architectural visualizations have helped architects, designers, and clients visualize projects before construction. By using 3D technology, these depictions have become lifelike and connect imagination and reality. In this article, we’ll explore architectural 3D renderings’ significance, benefits, and usefulness to design and construction.
Starting with 3D modeling and the newest rendering techniques and hardware, 3D rendering may help architects and product designers produce realistic drawings for new projects.
Explore 3D rendering’s outstanding capabilities and how it could revolutionize digital content creation and experiences.
How Architectural Drawings Have Changed Over Time
For decades and centuries, architects used sketches and drawings to show clients their projects. Architects are artists; therefore, their comprehensive drawings helped property developers and interior designers streamline their projects.
The rise of modern technology has shaped everything. Technical drawings and blueprints were still used in architecture, but new software was gaining traction.
Nowadays, every architectural project uses 3D rendering for client communication. It is essential for producing photorealistic 3D renderings, pictures, and animations that portray how a property will look down to the smallest detail long before building commences.
These groundbreaking 3D rendering software graphics and design creation techniques have enhanced architectural visualization.
However, what changes have they made? What’s their benefit? Find out.
What’s 3D rendering and Power of 3D Rendering in Architectural Visualization?
3D rendering in architecture uses computer-generated 3D models to create 2D images or videos. Depending on the intended purpose, it can either be photo realistic or stylized. It takes specialized software to develop 3D models, add textures to surfaces, and calculate light and shadow interactions. It’s used in product design, architecture, video games, animation, and movies.
It creates realistic 3D rendering images of items using 3D modeling software. With the help of virtual design, designers, architects, and artists can envision and articulate their ideas before they are implemented.
Why have architects and designers relied on 3D rendering services?
The advantages of 3D rendering have caused significant changes in the real estate sector and the marketing of real estate. This game-changer transforms building design visualization for buyers and investors. This advanced technology helps in visualizing architectural designs in photo realistic detail. It lets viewers experience a future property virtually. 3D rendering advantages abound for both real estate agents and their clients.
Realizing ideas like never before
Because of their lifelike representations, 3D rendering benefits all architectural projects. Old-fashioned 2D projects and sketches are gone. Today, architects and designers may use advanced technology to create realistic and immersive 3D representations.
The rendering process uses lighting, materials, and textures to help clients visualize the finished product before building begins. Its high realism aids decision-making and communication amongst architectural stakeholders.
3D Rendering for Designers (Enhancing Design)
Design process improvement is one of the biggest advantages of 3D rendering in architecture. Creating a virtual design presentation of buildings and spaces helps architectural firms understand their plans and enhance them before construction.
3D rendering helps architects envision materials, textures, lighting, and relation to space to make educated choices regarding design and explore design alternatives.
This iterative method lets designers try out new materials, treatments, and designs. It ensures the final result satisfies customer vision, expectations, and needs. The design process becomes more dynamic and versatile with 3D rendering. It conserves time and resources.
All virtual model modifications are real-time. Architectural and design professionals no longer need to tweak millions of sketches to perfect their concepts. Therefore, all changes are fast and effective.
This iterative procedure locates and resolves issues early, saving time and money throughout construction.
Better customer engagement
Clients may have trouble visualizing traditional architectural plans and drawings. However, modern architectural visualization techniques allow architects to generate realistic and immersive representations that help clients understand and interact with proposed concepts.
By showing clients detailed 3D representations, architects may convey the architectural intent, visual appeal, spatial plans, and entire ambiance of the project.
The improved visualization in architectural projects allows clients to give comments, make educated decisions, and actively engage in the design process.
Revamping project presentations and marketing
In the competitive architecture sector, project presentation and marketing are essential. Stop using paper handouts and other outdated marketing methods. Real estate and architectural firms may now develop attractive visual representations of projects to entice clients and investors.
Project presentations have changed because of 3D rendering, which allows architects to create captivating visual narratives for clients, investors, and the public.
Professionals can generate high-quality renderings that portray the project’s aesthetics, functionality, and USPs. That makes it easy to establish interest and trust. Every marketing or sales tool can be enhanced with 3D rendering to exhibit projects in the most appealing way.
Designers can demonstrate the project from several angles, highlight crucial elements, and replicate real-world lighting with photorealistic modeling.
Engaging visualizations allow stakeholders to witness the project before it is built, boosting excitement, interest, and project approval and investment.
Better teamwork and communication
3D rendering has greatly improved architectural design collaboration and communication. For architects, engineers, and other project stakeholders, a visual common ground helps them communicate and coordinate their goals.
Visualizing complicated design concepts in 3D helps professionals from different fields communicate. By sharing 3D renderings online, distant collaboration and real-time feedback can improve design productivity.
Conserving resources
After all the benefits, 3D rendering in design, architecture, and building saves money and time. It streamlines and smoothes the process, visualizes the finished product more accurately, and shows potential buyers all material choices, finishes, and details.
Everything helps make better selections. Creators maximize resource allocation and minimize costly changes throughout construction. Additionally, no physical prototypes are needed, saving money. Additionally, the procedure takes less people and resources. 3D rendering speeds up project timelines by showing a realistic project early on.
Modeling and layout improvements
Traditionally, architects presented their ideas using two-dimensional drawings and sketches. Unlike older approaches, 3D rendering creates realistic architectural visualizations of buildings.
It lets architects construct virtual walkthroughs to help clients understand the planned structure. Multiple angles and views help clients visualize the design, improving decision-making and architect-client communication.
Prompt detection of errors and improvements to the design
Architectural visualization and 3D rendering let architects find design issues and fix them before construction. With comprehensive 3D models, architects can simulate environmental conditions, test materials, and refine the design for cost and sustainability. Early fault finding prevents costly building adjustments, saving time and money.
All 3D architectural projects can be changed before construction. Visualizing lets you spot design faults and disputes early. Architectural and design professionals can view the virtual model from different angles.
It helps them identify spatial, structural, and building system conflicts. This allows architects and designers to spot flaws early, preventing costly and time-consuming changes during construction. Looking to streamline the building process? Arc Studio offers 3D rendering for the easiest workflow possible.
Environmental leverage for sustainable design
3D rendering helps develop green buildings in an era of sustainability. Using CAD tools and rendering technologies, architects may study how a building interacts with its environment.
Architecture may reduce energy use and dependency on artificial resources by using natural resources like sunlight, wind, and rain. More eco-friendly and sustainable architecture will improve the future.
Large-scale, repetitive projects streamlining
Architectural firms can streamline massive projects with architectural rendering tools. These architectural rendering software applications simplify repetitive procedures for residential and commercial property design.
After developing one structure and copying it in different locations, architects can save time and focus on more important design elements like space optimization and ergonomic functionality.
Personalized design and client engagement
The visualization of architecture goes beyond appearance. It lets architects customize designs for clients.
Architects can show clients several materials, colors, and textures in 3D visualization to help them choose a building’s aesthetic. Architects can improve customer satisfaction by incorporating them in the design process and addressing their emotional connection to the project.
Augmented and virtual reality immersion
The rise of AR and VR has made architectural rendering solutions more immersive. Augmented and virtual reality let clients interact with designs.
Virtual worlds let users explore architectural features and see the building from multiple angles and times of day. These technologies offer unmatched clarity and allow architects to amaze clients with an immersive experience.
Industries-wide applications
3D architectural renderings go beyond architecture. This technology opens up new opportunities and redefines several sectors.
Construction and Real Estate: Developers and contractors use 3D renderings to showcase impending projects. These virtual visualizations let buyers and investors visualize their future homes and businesses.
Interior Design: Interior designers use 3D renderings to exhibit their ideas. Before making any actual alterations, customers see their space with varied furniture, lighting, and material choices.
Product Design and Production: 3D rendering lets manufacturers develop virtual prototypes instead of expensive physical ones. Designers may make better decisions, improve designs, and streamline manufacturing by precisely picturing items in their intended surroundings.
Marketing and Ads: 3D renderings help create high-quality marketing graphics. Create realistic and visually appealing product or space renderings to engage and impress customers.
Where does this architectural visualization technique take us?
Here’s the truth!
Many believe that immaculate architecture rendering and 3D rendering photos are the present and that we will move more into virtual reality. Virtual reality (VR), formerly called “science fiction,” may be the next big thing. For everyone, not only architects and designers…
Architects and designers will be able to fully develop 3D models and employ VR to immerse clients. For a long time, we’ve been able to accomplish this, but wearing a headset and experiencing the noises and locations will change the experience. In other words, it was a “real” experience. VR might revolutionize the way people interact.
Although 3D rendering and architectural visualization are magical arts, computer technology has had and will continue to have a major impact on design and architecture. If we maintain our current discovery route, we cannot foresee what is feasible in 10 or 20 years. We know that architectural rendering, 3D rendering, and VR trajectories will become intertwined in design.
Wrapping up
The architectural rendering benefits show that it is a revolutionary tool in architecture and design. It enhances realism, streamlines design, and improves client communication. In real estate, 3D rendering is undoubtedly beneficial. Projects can be showcased for marketing and sales, saving time and money. Architectural experts know that 3D rendering raises the bar for creativity and efficiency in construction, design, and architecture.
To meet rising demand for immersive and engaging property experiences, 3D rendering technology is crucial. Architectural visualization software is the appropriate tool for your business to stand out in the market! Increase sales and expand your client base with Arc Studio’s professional 3D rendering services.
This is the future. Prepare accordingly…
Enjoy rendering!



