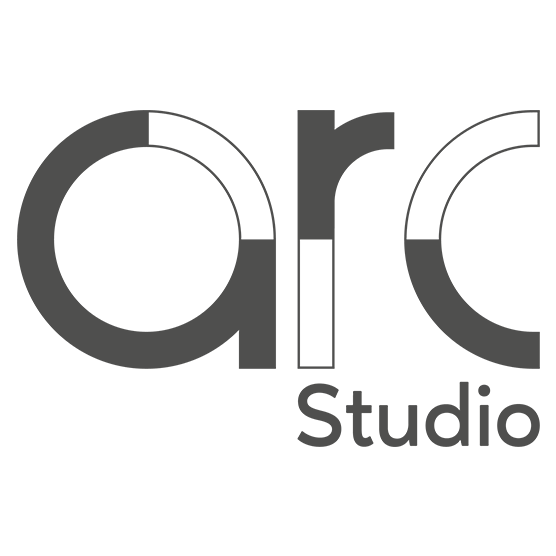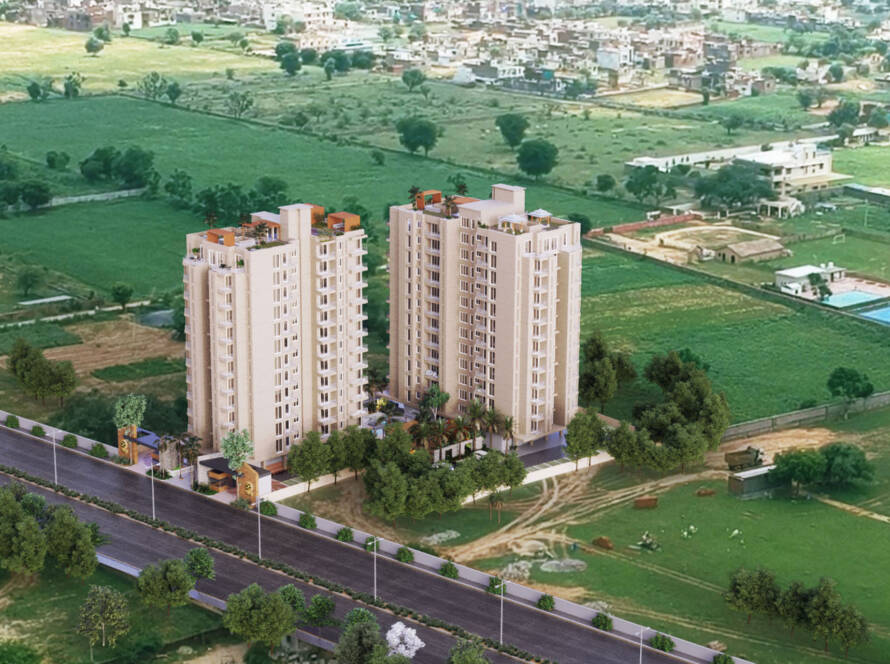Visual content has become increasingly crucial in the modern world because of digital technology. Graphics are important for audience engagement because 65% of people learn visually, and 90% of brain information is visual. Visual presentation is preferred over static data dumps for knowledge absorption.
Due to visual engagement, high-quality 3D rendering services are transforming the AEC industry.
3D architectural renderings transmit design goals and visually stimulate the design process by exposing spatial features and allowing the client to picture the area, which may lead to new design ideas.
Let’s Explore.
What are 3D rendering solutions?
Architecture relies on visualization to communicate designers’ visions and ideas. Nowadays, 3D architectural representations can show visitors the structure before its construction.
3D rendering is the process of employing computer animation and visuals to illustrate or model a structure. Modern architects and designers utilize CAD software to make elaborate drawings that display the building’s exterior and inside as envisioned to clients and contractors.
3-D architectural renderings: why are they so important?
Due to the abundance of data, visualization has become a method for graphically representing data from various sources, allowing users to intuitively uncover links, patterns, and anomalies using their senses.
Visual interpretations provide instructive information and help users focus on their primary components, which speeds up analysis and decision-making.
There are many different types of maps used in modern cartography. Maps can show reality in a physical, interactive, or visual way. In this way, cartography is the visual representation of geospatial data at different levels of detail, size, format, and use.
Photo-realistic building models and urban cartography models (cadastre or other) help designers and architects visualize new constructions. 3D architecture renderings and visualization work best. Unique building facade restoration data can be easily collected with them.
Historically, architectural planning used pen and paper and sometimes a mock-up. But drawings and designs didn’t convey the project clearly, so the client had to use their imagination. The paradigm has shifted in recent years. The usage of 3D rendering software in the building and design industries is now commonplace.
The advent of 3D modeling and rendering technologies has made computer-generated architecture representation a possibility. The possibilities of this technology and the benefits that come with it have led to a meteoric rise in demand for architectural 3D rendering and modeling services. It has transformed architects’ work by giving virtual tours of architecture.
Communicate
Presentation is key to communicating with potential clients. An architectural animation presentation is required due to the fact that not everyone can easily picture all facets of the project in their head. While drawings, sketches, and models are crucial to the architectural process, clients may not understand their language. Digital architectural tools are gradually replacing more conventional representation methods in the realm of communication.
By presenting ideas through photorealistic rendering, it can convey complex ideas to non-architects. It also encourages project debate and optimization by presenting several possibilities and conceptual ideas.
Flexibility
If you use architectural rendering services to explain your ideas to the client, you’ll have an easier time comparing and contrasting the merits of various approaches.
Project development requires adjustments and optimization at various points. The entire process of making concept, plan, and construction-phase corrections is streamlined and accelerated with the help of commercial 3D rendering.
A model with realistic areas helps architects discover flaws before construction, saving time on drawing redesigns. When everything is stored digitally, it is simple to make changes to a design whenever necessary.
Detecting Errors and Expert Communication
The process of creating a product is completely revolutionized by the availability of editable, manipulatable 3D models. Finding errors and omissions, inspecting structures, and identifying design flaws saves time and resources.
In today’s world, specialized digital tools and software are optimized for information sharing and cross-referencing, which not only speeds up the development of a project but also helps mitigate any flaws that would otherwise be discovered only during its construction. This allows for the prompt resolution of any issues that might otherwise delay the work, which would cause inconvenience and financial losses.
Improved Architecture Contests
Architecture competitions inspire innovation and a competitive spirit in teams to complete exciting projects. It is crucial to effectively communicate the project’s concept and scope in order to win architectural design competitions. Using 3D modeling and renderings, even the most outrageous and lavish conceptual ideas may be presented in a clear and compelling manner at competitions.
3D artists always accurately portray clients’ ideas and designs. High-quality 3D drawings portray the concepts’ ambiance and character, dazzling the judges with ultra-high detail and well-selected contextual features.
Portfolio/Publications
An architect’s portfolio reflects his professionalism. Showing his talent and skills through a 3D rendering portfolio is crucial nowadays. It is incredibly beneficial to utilize 3D visualization services. Any idea or completed or planned construction can be shown in the finest possible light and from the most advantageous perspectives. Your portfolio will stand out from the crowd and impress clients and investors with realistic 3D renderings that display your artistic and technical abilities.
Marketing Chances
Strategies for promoting a product or service are now crucial in any field of activity. Proper project marketing is crucial for architects’ success. For marketing and customer acquisition, the 3D rendering company gives such representations, which explain architectural work before construction perfectly.
3D visualization services are a cheap and engaging method to promote your idea. One of the most effective uses of 3D rendering and visualization is to show clients what they can anticipate from you in the form of a 3D model on your website or social media pages.
Social Network Positioning
No company, regardless of size, can survive without social media. Attractive content is needed to build and manage a social media profile. A business’s market position and public perception depend on its branding and corporate identity. This perception is vital for image and customer retention.
Luckily, the 3D rendering process solves the content quality problem. You can exhibit a small piece of a project from several angles, materials, solutions, scenarios, and settings. You can exhibit the same project at different times of day, seasons, etc. This lets you post regularly, expand your following, build brand awareness, and obtain stakeholder recognition. It works to attract new clients and innovative initiatives.
This fresh perspective on 3D modeling and architectural representation changes the architect’s environment. Today, project communication uses fewer traditional representations. Flexible information sharing creates a common platform between experts, saving resources. Communication and advertising are increasingly important in the profession, both in work growth and in external communication with potential clients, highlighting the brand’s value and market position.
Architecture Presentations: 3D Modeling Matters
Technology can bring ideas to life. A good example of this is the relevance of 3D modeling in architecture design. You’re translating your thoughts into a physical canvas. Architecture presentation has greatly benefited from 3D modeling. This is shown by the following:
Simpler, more direct, and genuine
The elimination of limitless diagonal, vertical, and horizontal lines in 2D sketches makes the entire process of representation simpler. By using 3D rendering for real estate clients, it gives them a more realistic view. Changes can be made easily as needed.
A picture is worth a thousand words
This is why companies are adopting 3D rendering solutions to better represent their products. Professionally placed images can convey more than a thousand words. Visuals persuade customers more than words.
Marketing, approvals
Limitations and risks are inherent with 2D images. Alternatively, 3D representations are more convincing and erase concerns and uncertainties. Your marketing efforts are catalyzed, and approval rates skyrocket.
Process planning
An architectural model is a great way to relay important information and project updates to all of the people working on a building. To avoid confusion, the model would explicitly define the roles of project engineers, suppliers, contractors, and architects.
They can experience the project as you envisioned. Communicating the project’s context keeps everyone aware of the eventual goal, which must be realized through everyone’s contributions. The planning process would be optimized. Builders must use an architectural visualization studio to monitor progress and hasten project completion.
Repairs and remodeling are simpler
With 3D architecture models, you can observe how significant and subtle changes affect the design. Thus, designs can be completed cheaply. As the final building matches the desired result, accuracy increases.
Improved project execution
When architectural 3D modeling businesses offer clear designs, projects can be finished on time and cheaply. Field interference and reworks were cut down significantly. Demand decreases as a result of a rise in productivity. In order to expedite the process in the most effective manner, the engineers obtain a route map and direction.
Benefits to 3D Designers
Custom 3D renderings of commercial and residential buildings might include furniture, ceilings, floors, display pieces, and other amenities. Interior 3D rendering and exterior 3D rendering give them a stunning and convincing image of their business or dream home.
Show suitable measurements
With correct proportions, 3D models can show object dimensions and relationships. By using residential 3D rendering, buyers can change object arrangements to avoid space and movement issues. Also, room size can be adjusted. The function is considerably more important in complex projects. Professionals providing 3D design modeling services help ensure the MEP and fire systems are integrated for optimal performance.
Self-explanatory
Provide instructions and 2D representations to sort the information. Such a flaw is eliminated with 3D technology. Language hurdles and explicit instructions are absent. The illustrative virtual reality makes it simple for all parties involved to learn about the situation.
Why is 3D architecture visualization great for project presentations?
How can you show others what you see, your thoughts and ideas, and all those images in your head? Your imagination may be rich, and you may be able to sketch anything. The solution is 3D architectural visualization. It is a crucial component of modern building and interior design projects.
Modern computer technology allows designers to graphically display architectural objects or urban planning procedures to show a future facility’s major features. An architectural visualization helps present construction and design initiatives. Architecture and 3D design use photorealistic graphics to visualize a future project.
That’s why builders and construction owners are greatly using the services of the 3D rendering studio. Both the customer and the service provider may immediately recognize it. Additionally, this depiction attracts new investors, which boosts product advertising.
Photorealistic images show how future buildings will look from the outside. These images are made possible by modern computer algorithms (rendering systems) and computing power. They show all the possible flaws in a project right away, even if it is just a current building or location.
Architectural firms, designers, and architects order 3D architectural visualization to show interiors, furnishings, etc. It lets advertising agencies and big construction businesses compete. People who want to renovate exterior homes also like 3D technologies.
Today, high-quality architectural visualization should reflect creative principles including composition, lighting, and good architectural element presentation. Its versatility created the conditions for this computer graphics area to become a global service sector.
Final words
Architectural 3D modeling helps architects and planners communicate with stakeholders, clients, and partners. But they also help identify dangerous design faults that could be overlooked.
The use of 3D architectural images has simplified building planning. The right depths, heights, and widths are shown. In 3D floor plans, room and wall distances are depicted. As building information modeling (BIM) software improves, more accurate 3D models of buildings can be created.
As a professional agency, Arc Studio creates most of these precise models. We employ architectural engineering-savvy 3D experts to give you the most amazing experience. Our team of experienced professionals is capable of imitating custom civil designs. Contact Arc Studio today for your larger scale real estate projects, and we will provide you with the finest architectural 3D rendering services to give your clients and customers a more realistic view of the project.


